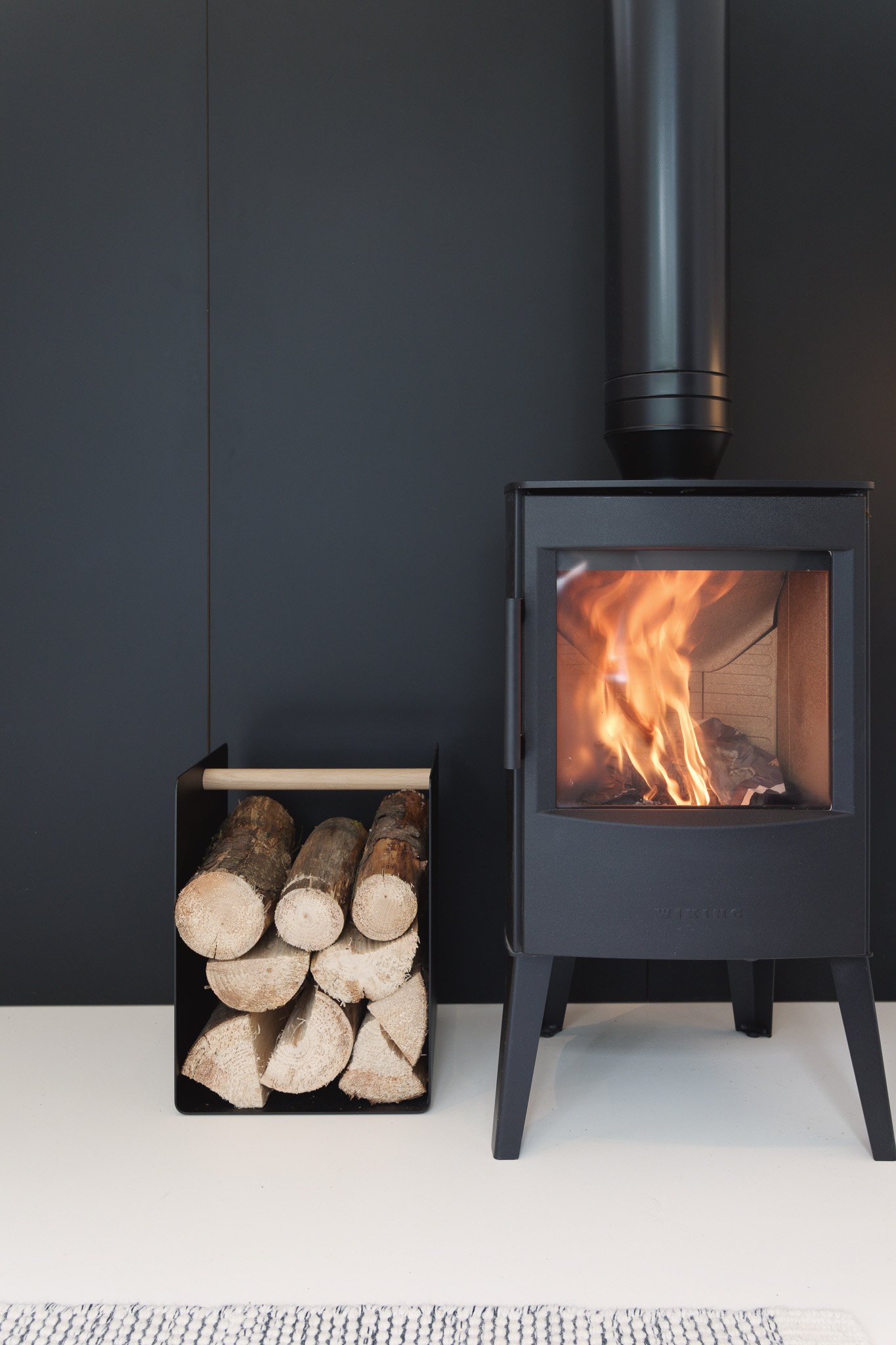Eastside
Cartshed
Creative adaptation of agritourism destination
Enhancing a thriving agritourism business in the beautiful Pentland Hills
Eastside is a farm close to Edinburgh with a spectacular location in the Pentland Hills. The Cowan family invited Building Workshop to work with them to create a master plan for the future development of the farm buildings and the agritourism experience at Eastside.
-
The farm buildings are very special, rich with history, and there is an original drystone sheep fank attached to the courtyard which is still used. The conjoined buildings are small in scale and limited in terms of area and so we took a creative approach to make the most of what is there, both for the diversified agritourism business and for the agritourism experience.
Our design involved connecting the charming courtyard with the natural south facing garden and landscape beyond. We proposed the wild idea of splitting a small one bedroom holiday house into two separate bothies, embracing the constraints of the small footprint and working with the sloping levels to create two split level units. Using the full height of the building, with exposed roof ties and large windows, the bothies feel bright, spacious and immersed in the surrounding rugged landscape.
During construction phase, the Cowans worked closely on architectural detailing with local architect Iain Macleod at Studio IMA who also supported the construction team in bringing the project to life.
Eastside won the Strategy and Regeneration Award from the Edinburgh Architects Association which celebrated “The most effective repurposing of land or buildings to support diverse life, or strategic improvement to existing buildings”.
BUILDING
WORKSHOP
Images © Michael Rummey

























