Guardswell Farm
Multi-use rural farm venue in Perthshire
A converted steading made for gatherings and celebrations inspired by Italian piazza
For around 200 years, the steading at Guardswell Farm was used to house cattle during the winters and was the focal point of activity on the farm. During the 1900s, with the mechanisation of farming, cart horses were gradually replaced by tractors, everything then got bigger and the steading was no longer fit for its original purpose.
-
Building Workshop was invited to work with the Lamotte family to create a vision for the future of the steading, at the centre of the farm, and bring it back to life as a place for people to come for learning, celebrations and all sorts of other activities and events.
The design for the multi-use rural venue at Guardswell is flexible, adaptable and celebrates the agricultural past of the building while embracing the steading’s new purpose as a place for people instead of cows! Big south-facing windows frame the views to the south with the Carse of Gowrie stretching down to the River Tay between Dundee and Perth.
The layout is inspired by the Italian piazza - a central connecting space with a sense of openness and community. The smaller spaces - entrance, kitchen, smaller events spaces and facilities are all connected via one large central space. A south-facing veranda provides shade from the sun as well as shelter from the rain.
Very much complimenting our circular approach to architecture of working with what’s there, reducing, reusing, recycling, the Guardswell team have created a Sustainable Events Guide for the farm - we love it!
BUILDING
WORKSHOP
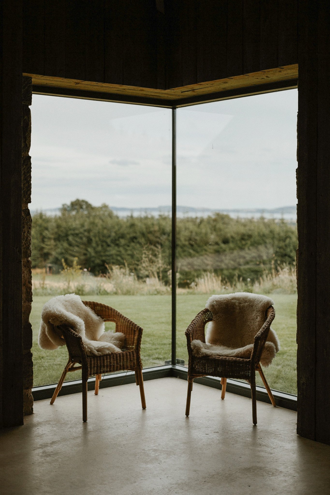
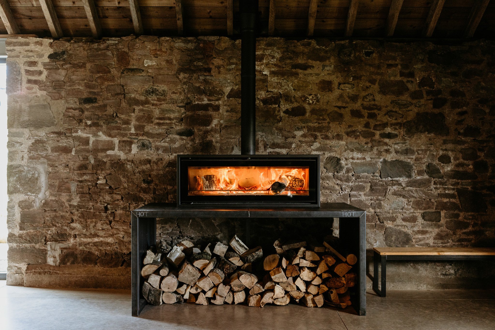
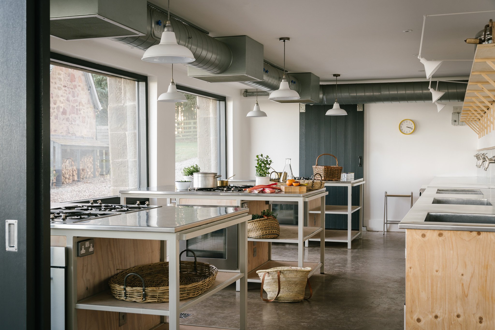
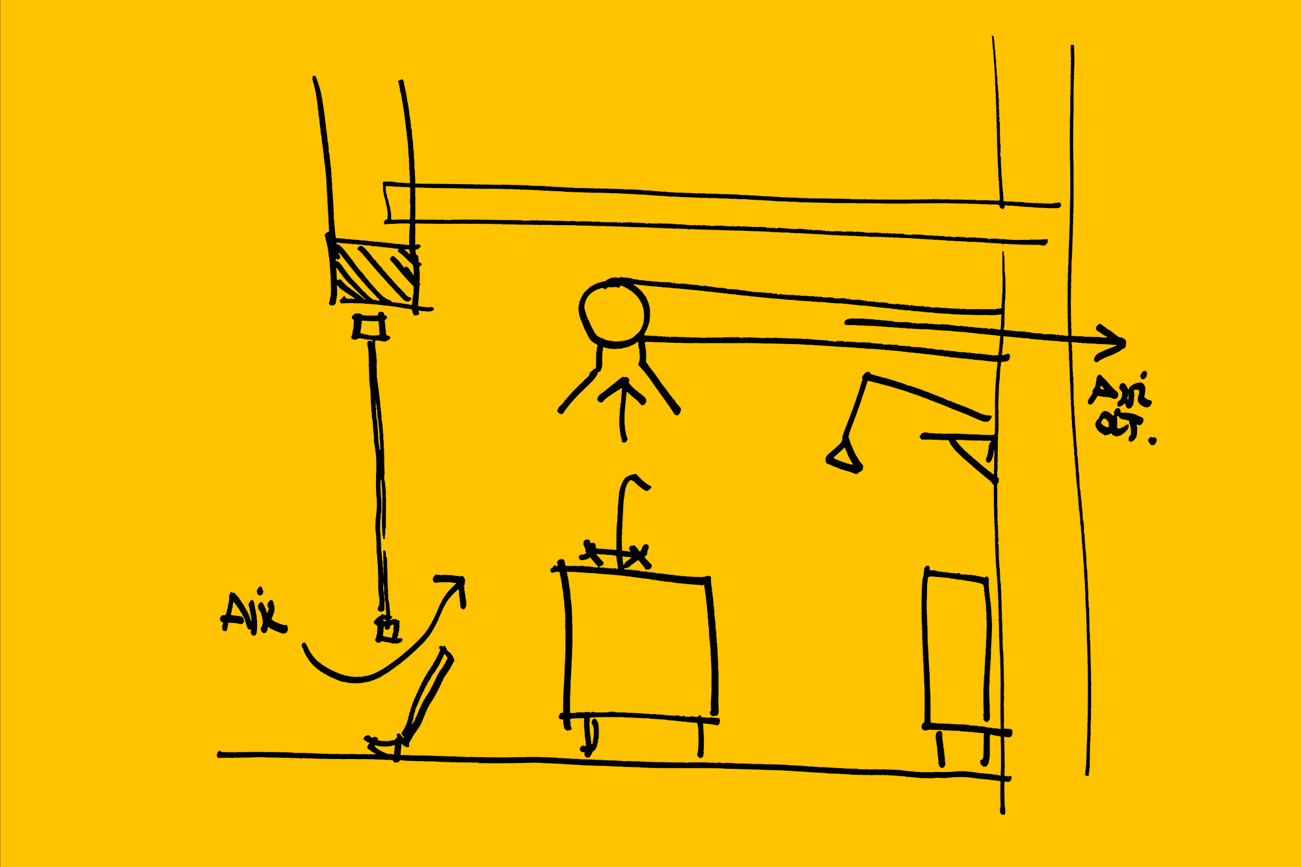
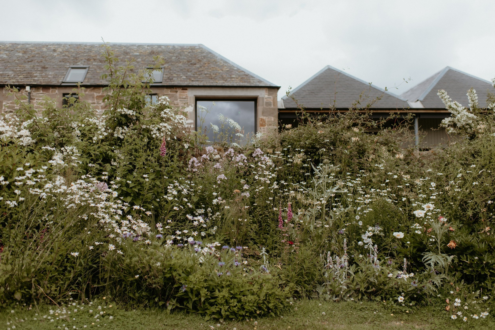
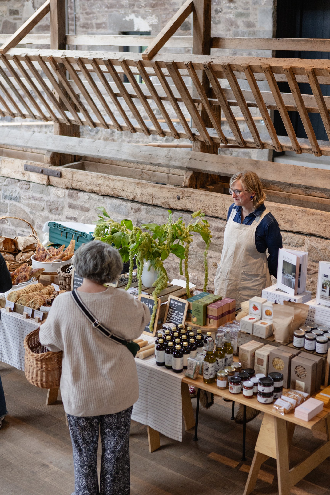
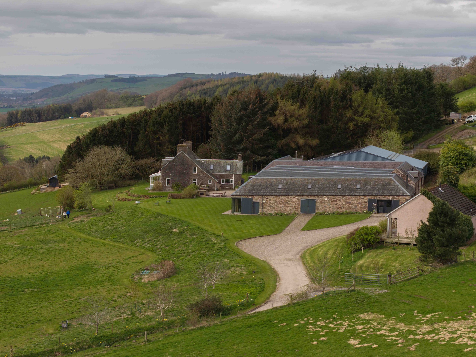
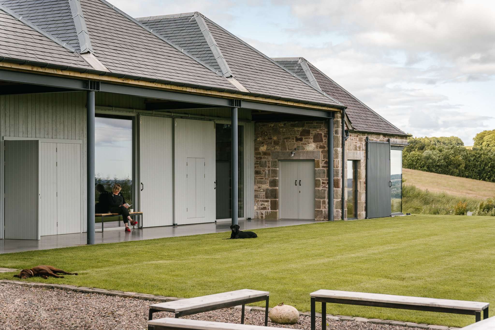
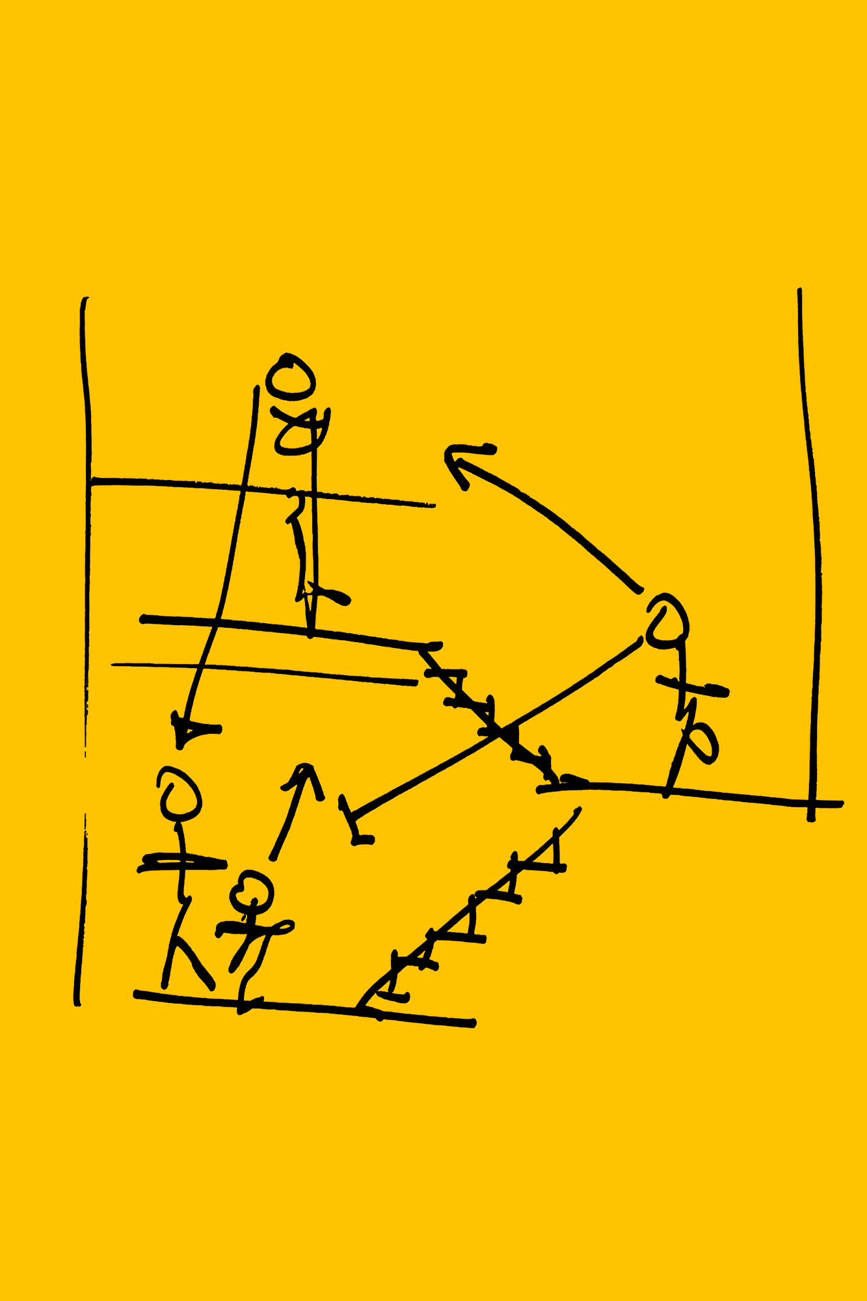
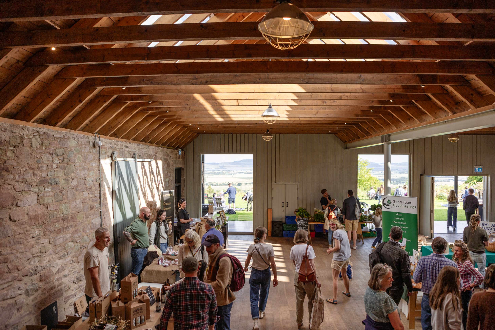
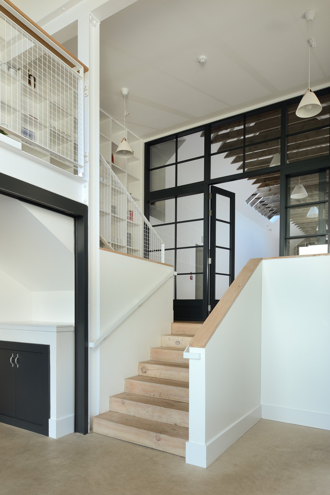
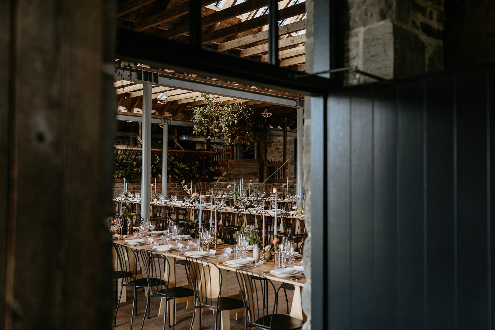
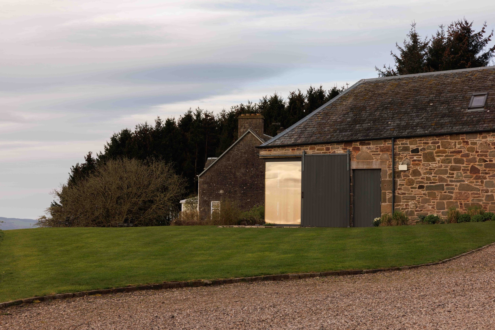
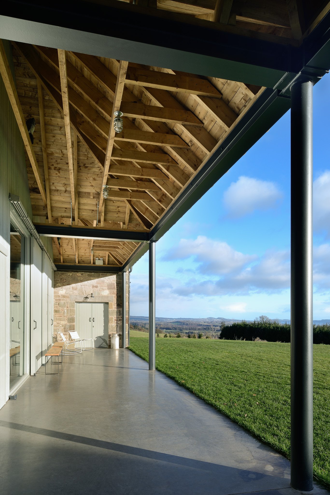
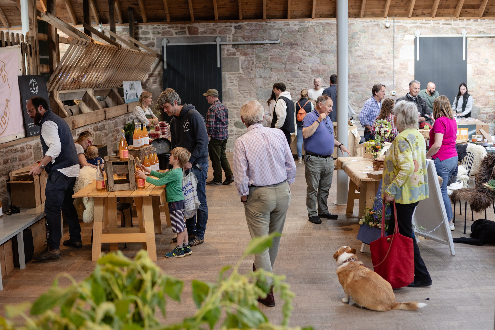
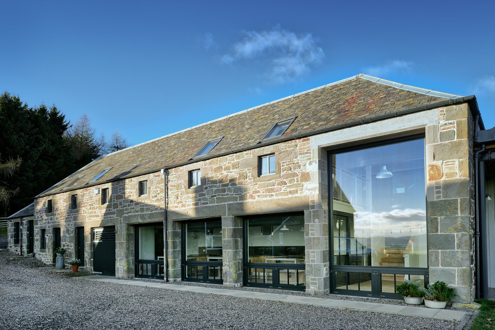
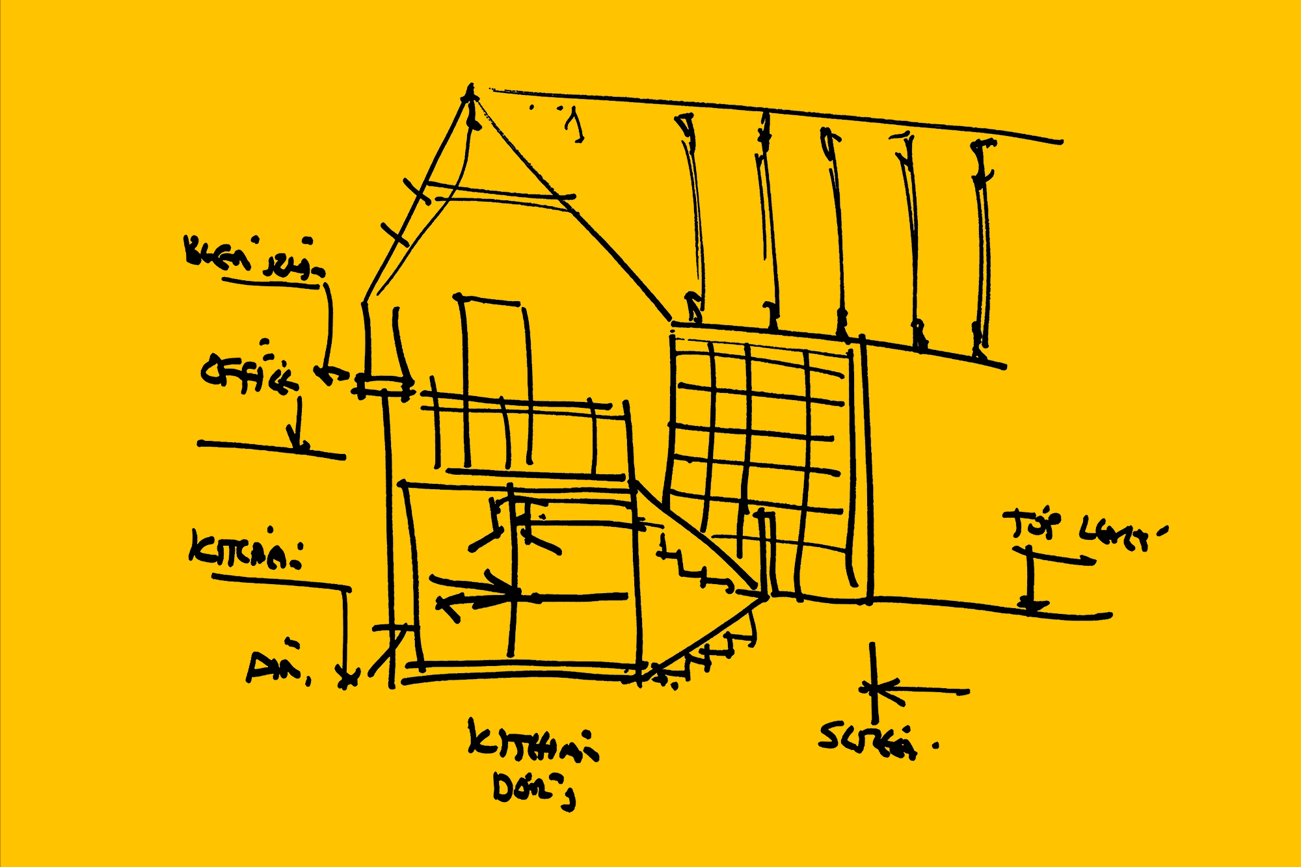
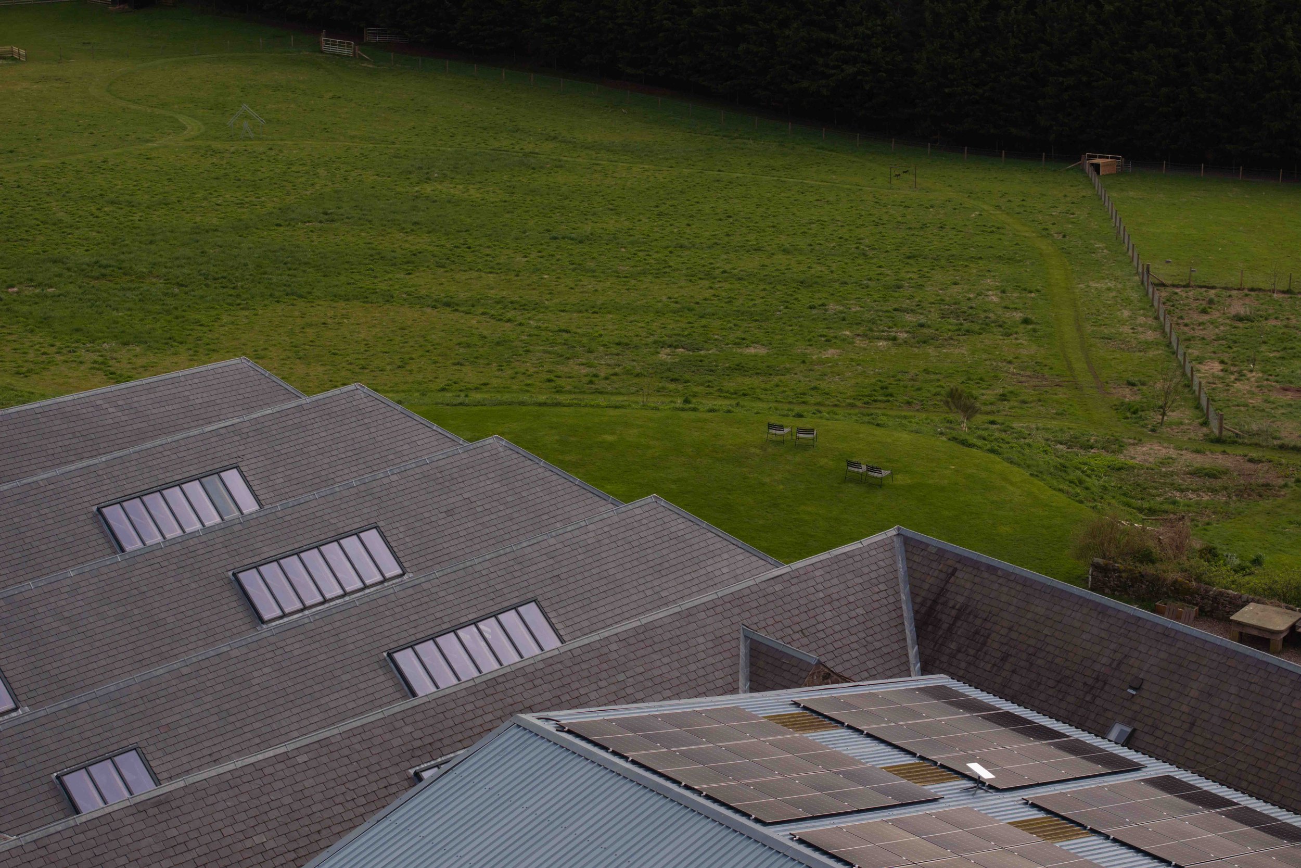
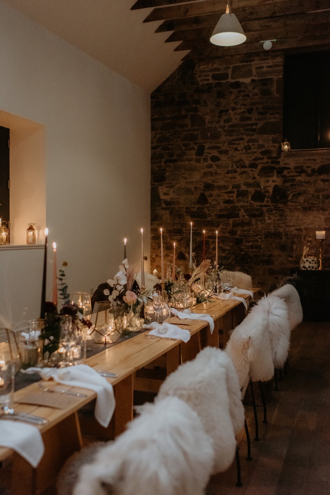
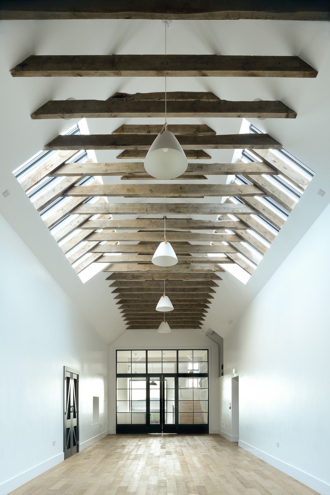
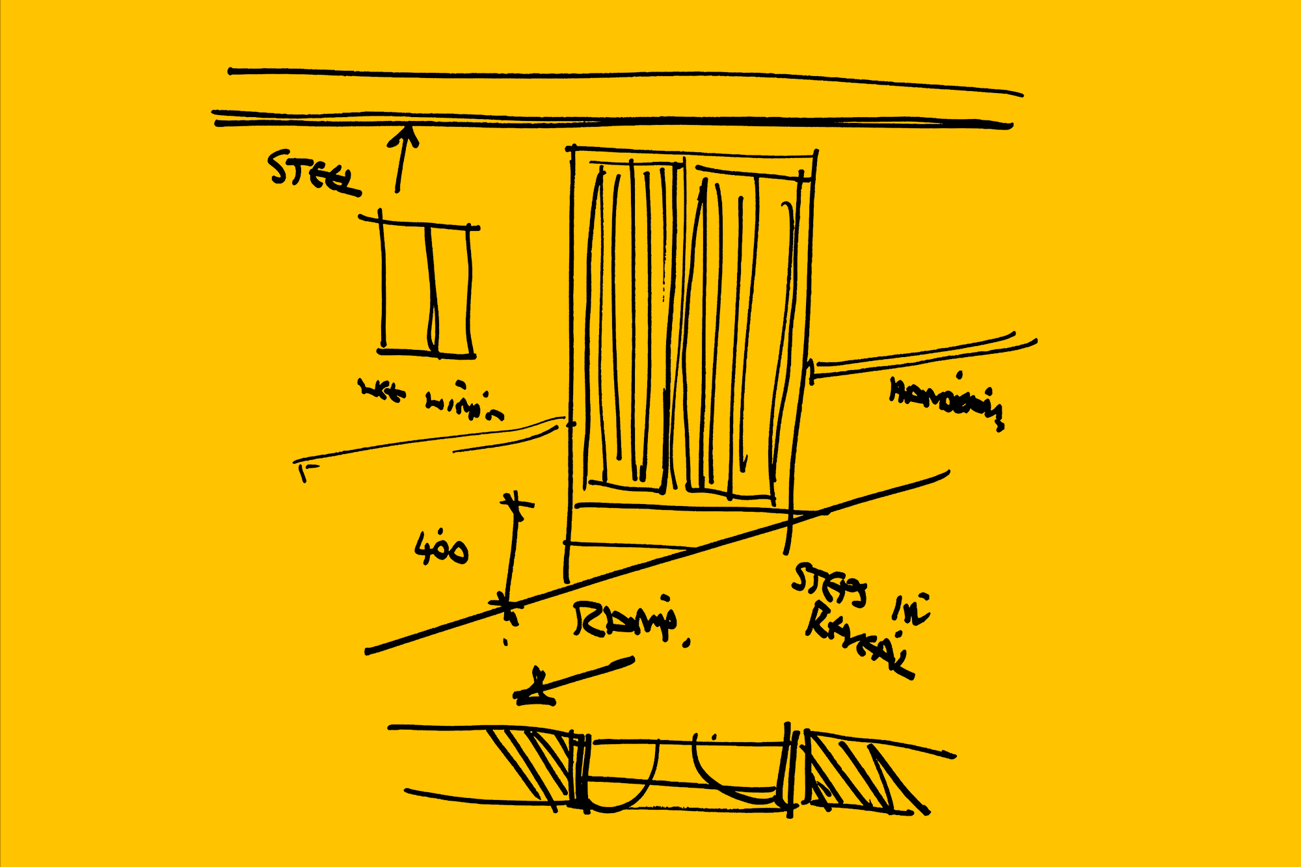
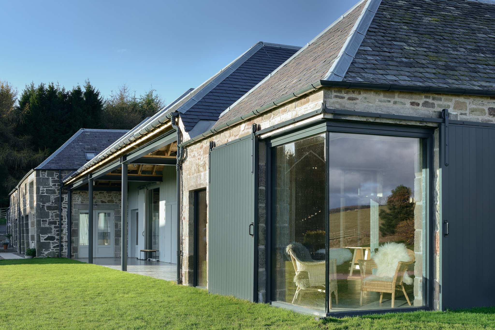
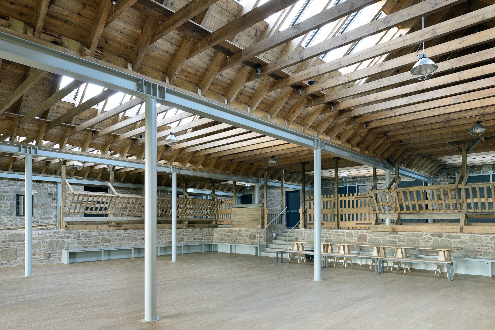
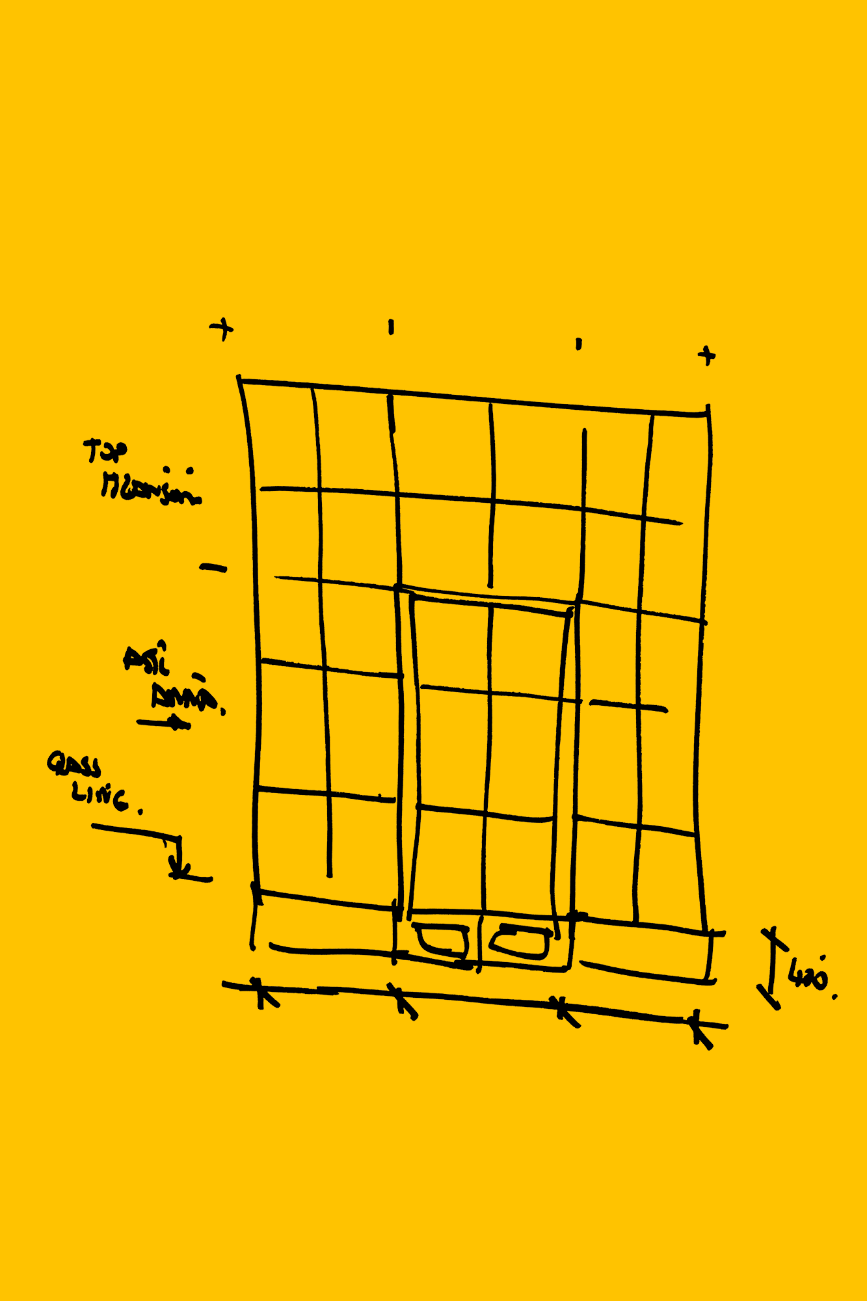
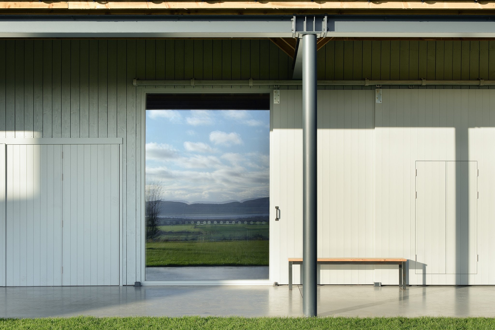
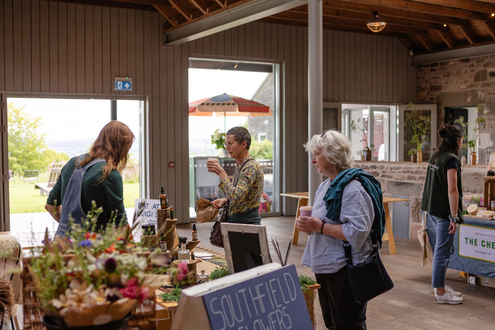
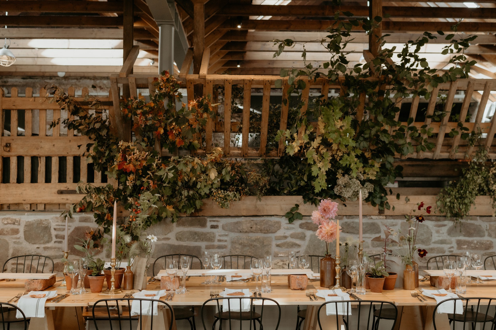
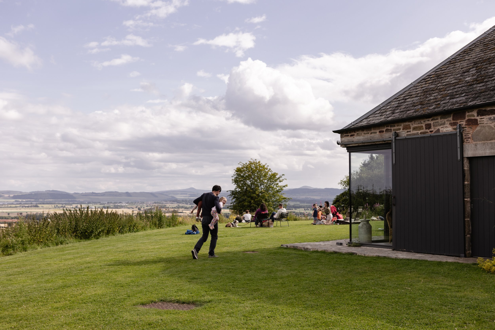
Images courtesy of Guardswell Farm
© Murray Orr, © Claire Fleck & © Nigel Rigden



